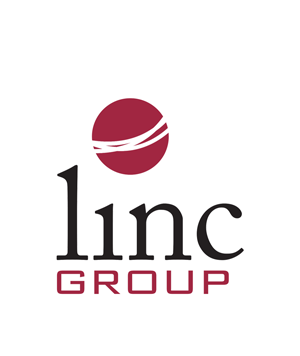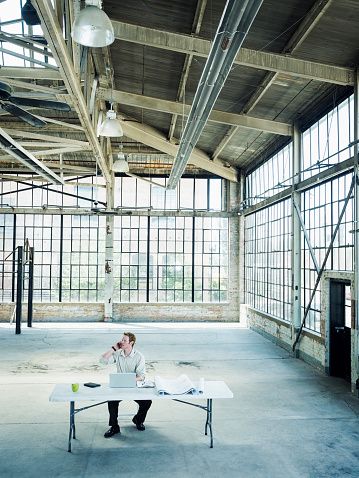A wrong design layout of your warehouse can have a negative impact on your business. It can decrease productivity, lack of control in inventory, errors in shipping and posing safety risks. When it comes to warehouse layout, it is important to exploit its full space. Everything should be accessible and in the right location so then it will prevent overhead costs and increase productivity.
Here are some useful tips to help plan the best warehouse layout:
Enough Size in Inbound Area
Inbound area is one of the most important functions of the warehouse. Be sure you have enough space for your staff to carry out all the activities necessary for calculating and placing goods on pallets. The more existing space in receiving area, the more your staff to get the job done quickly.
Create Area Segmentation
Warehouse activities would need speed and accuracy, therefore it’s necessary to create segments in the warehouse that are well defined. For example, the returned product area should be in the separated section. This ensures that the returned products are not mixed.
It is also important to keep shipping and receiving areas separately and located in different areas of the warehouse to avoid improper staging of freight error.
Have Accessible Pathways
In order to provide easy operation in the warehouse make sure you design accessible pathways. Accessible pathways refer to the best short cut access to all operations include pick and pack in the warehouse. It should start at the farthest point away from the shipping area and dump the picker in front of the shipping prep area.
Sketch out pathways design that mostly fit to your needs. Just make sure your pickers will make one pass through the facility in the most efficient way possible.
Separated Packaging Area
Certain products require special packaging area which separate from others since the goods will immediately moveout from the packaging area to the shipping area. This area should not be made too big because they do not need big space. The goal of design warehouse layout is definitely to optimise your warehousing functions and achieve maximum efficiency and space utilisation.

